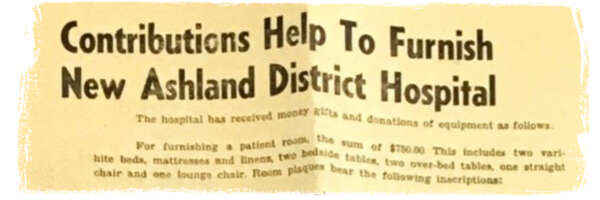History
ASHLAND HOSPITAL ASSOCIATION (1927 – 1955)
In 1927, a group of Clark County men, recognizing the need for adequate hospital facilities, met at the Stephens Opera House and organized the Ashland Hospital Association. Dr. F. W. Hines called the meeting to order. J. W. Berryman was selected as temporary chairman and F. N. Cossman as temporary secretary. Dr. F. W. Hines, V. E. Baker, and C. L. Zimmerman composed the nominating committee. After the nominating committee had reported, the following directors were elected: T. R. Cauthers, W. G. Carson, F. N. Cossman, W. R. Nunemacher, Frank E. Dally, T. M. Rinker, James Morrison, Fred Kumberg, W. C. Ray, J. E. Stephens, and D. C. Rhodes. The directors, on September 6, 1927, chose the following officers: T. R. Cauthers, President; W. G. Carson, Vise-President; Frank E. Dally, Vise-President; F. N. Cossman, Secretary and D. C. Rhodes, Treasurer.
R. Cauthers continued as president of the Association for many years. At his request and because of ill health he asked to be relieved in 1950. R. V. Shrewder was elected president at that time and has continued in the same capacity to the present date. F. N. Cossman was secretary until his death in 1952, when he was succeeded by Willis A Shattuck. Directors, other than those first named, have been Fronk York, V. E. Baker, W. S. Wilson, C. L. Zimmerman, R. V. Shrewder, C. L. Roberts, Dr. I. R. Burket, Dr. J. H. McNickle, J. C. Berryman, Vernon McMinimy, Francis Moore, Newell Harrington, and Raymond Broadie.
Ashland Hospital Association was incorporated as a non-profit institution, and its many shareholders in the community can attest to the fact that it was truly non-profit. Its incalculable benefits accrued to the community and not to its stockholders as such. By careful management it was able to serve this community for twenty-eight years. Many times, it was necessary for the stockholders and other interested and sympathetic individuals to make substantial money gifts to keep the hospital in operation. Sometimes income would exceed expenses, but any profits from its operation sooner or later went for the purchase of new equipment or to cover a deficit of subsequent years. During these twenty-eight years of operation by the Ashland Hospital Association, the hospital admitted 9,602 patients. Records indicate that between 1760 and 1800 babies were born in the hospital. Over 1700 surgical operations were performed. No patient was ever turned away if a bed was available. The directors always managed to maintain an able staff of nurses and assistants. The hospital and community have been fortunate in having available the skills of Dr. Ivan R. Burket, Dr. Jerry H. McNickle, Dr. Harold O. Closson and Dr. W. H. Jones. Dr. Burket has been active in the practice of medicine since before the organization of the hospital to the present time.
Shortly after the organization of the Ashland Hospital association, it acquired the C. W. Carson residence for a hospital, as well as the entire block on which both the old and new buildings stand. This very substantial investment in real estate as well as all equipment was given to Ashland Hospital District when the district was organized in 1954. The organization of the district was given its chief impetus when the Association after several years of deficit operation, decided to ask the community to take over the hospital on a ta supported basis. At this time, it was agreed that if Ashland and surrounding community would organize a hospital district, the Association would convey its plant, equipment and grounds to the district. Ashland Hospital District was organized, the transfer was made January 1, 1955, and after twenty-eight years of community effort Ashland Hospital Association terminated its operation of the local hospital.
ASHLAND DISTRICT HOSPITAL (1956)
The new Ashland District Hospital represents three years of community effort. It is the product of the best available architectural and engineering skills, plus the thoughtful suggestions of many interested patrons of the Ashland Hospital District.

The building is constructed of concrete and steel. The surgical wing is monolithic concrete. Many of the exterior walls are of panel-wall construction. The interior partitions are of steel stud and plaster construction. The only wood used in the construction is for built-in cabinets, shelving, and doors. Ceramic tile has been used for wainscotting. The floors are covered with vinyl, with the exception of the entrance hall, back corridor, laundry and kitchen. These floors are covered with quarry tiles.
The building is completely air-conditioned and controlled by pneumatic thermostats. There is an intercommunication system from the nurse’s station to any point in the building. The ray equipment is the latest and best quality that can be obtained.
The building contains twelve patients’ rooms and a labor room. The patients’ rooms are designed for double occupancy, although the board plans to use some as single rooms. Each room has a built-in lavatory-dressing table, and wardrobe. Two rooms have private toilets and shower facilities. Two rooms share a large regular-sized bathroom. Eight rooms have toilets immediately adjacent.
There is a complete crawl space under the building in order that repair men will have easy access to any part of the building.
The building and equipment cost a total of $277,000. Of this sum public funds account for $260,000. The balance was paid from donations.
